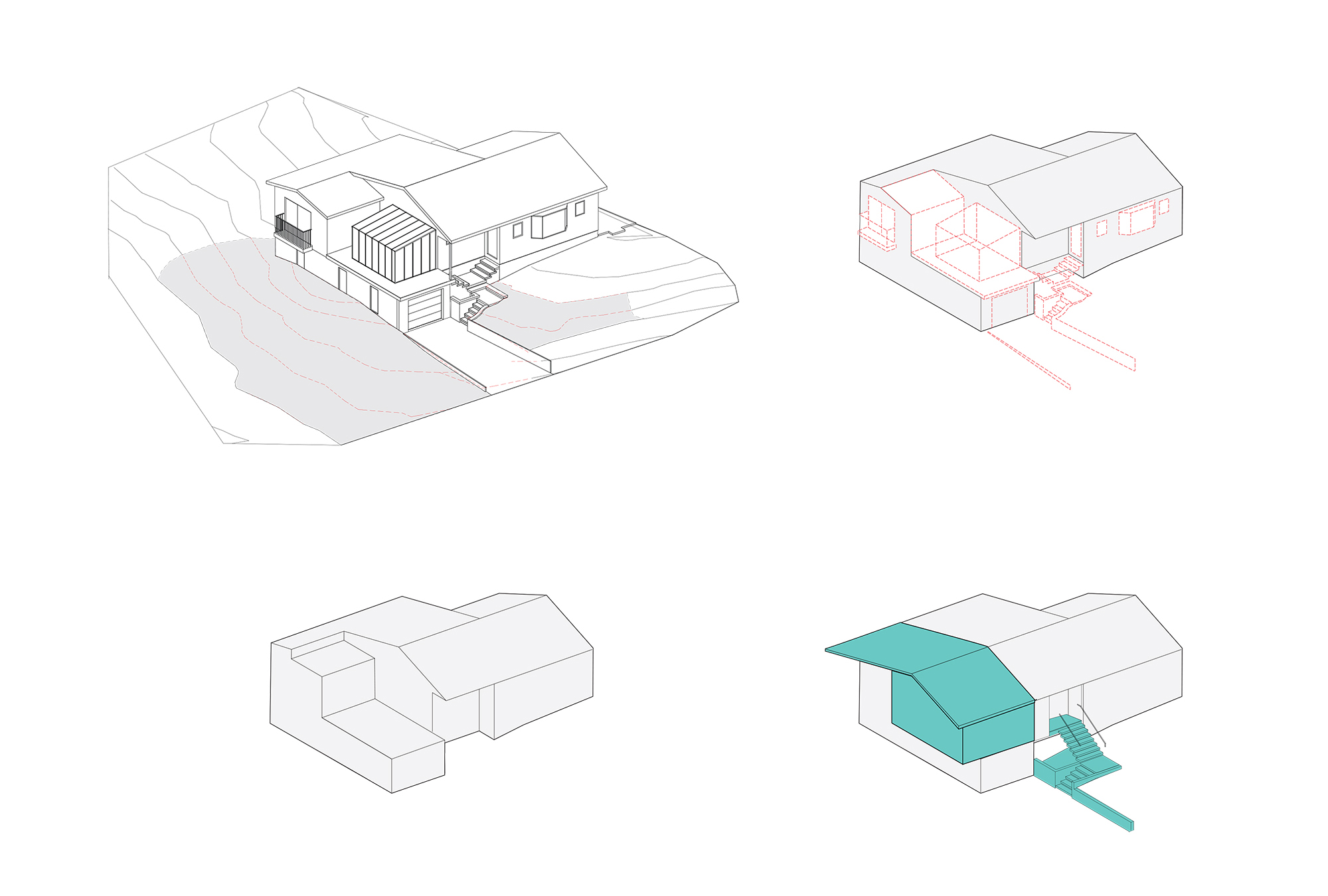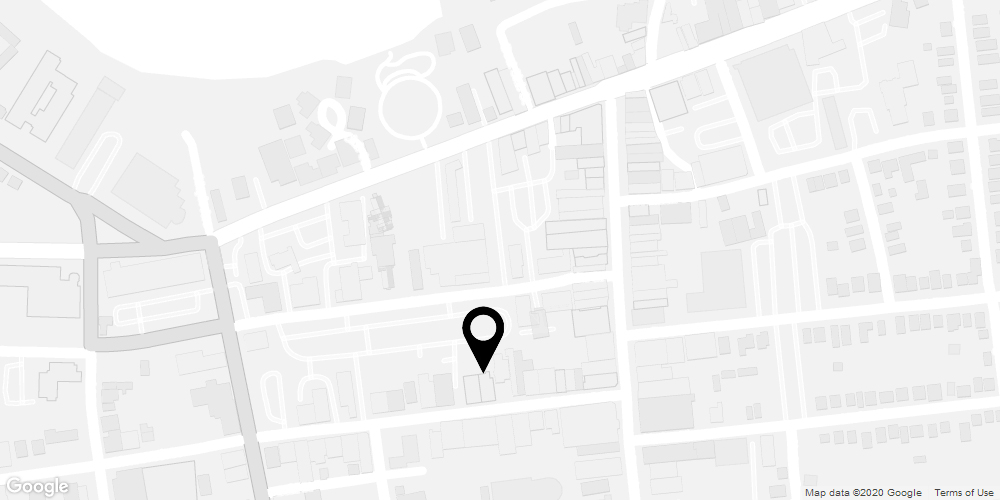Mid-century Ranch Reno




A modern renovation of a modest, mid-century ranch.
Location:
Atlantic Highlands, New Jersey
Status:
On the boards
Atlantic Highlands, New Jersey
Status:
On the boards
A simple addition to, and re-thinking of a modest, mid-century ranch. The client’s brief was for a renovation of the existing home
that would completely revamp and modernize the exterior of the house, while
still keeping the charm of its mid-century roots intact.
A small 400 square foot addition accommodates a new main suite and office while freeing up space for a more gracious front entry sequence that includes a covered porch and new entry stair. The basement level was reconfigured to maximize space for a new laundry room, powder room, and garage that doubles as an indoor/outdoor playroom for their two young children. A new sliding glass door at the garage connects this space to a covered exterior side yard patio at grade, sheltered from above by the new cantilevered addition.
The exterior material palette is composed of lapped, large format painted cement board panels, a modern play on the old asbestos shingle siding characteristic of mid-century homes from this era. Extruded window surrounds project proud of the facade, another playful interpretation of the existing bay windows.
A small 400 square foot addition accommodates a new main suite and office while freeing up space for a more gracious front entry sequence that includes a covered porch and new entry stair. The basement level was reconfigured to maximize space for a new laundry room, powder room, and garage that doubles as an indoor/outdoor playroom for their two young children. A new sliding glass door at the garage connects this space to a covered exterior side yard patio at grade, sheltered from above by the new cantilevered addition.
The exterior material palette is composed of lapped, large format painted cement board panels, a modern play on the old asbestos shingle siding characteristic of mid-century homes from this era. Extruded window surrounds project proud of the facade, another playful interpretation of the existing bay windows.
